CLICK on the highlighted area to view photos.
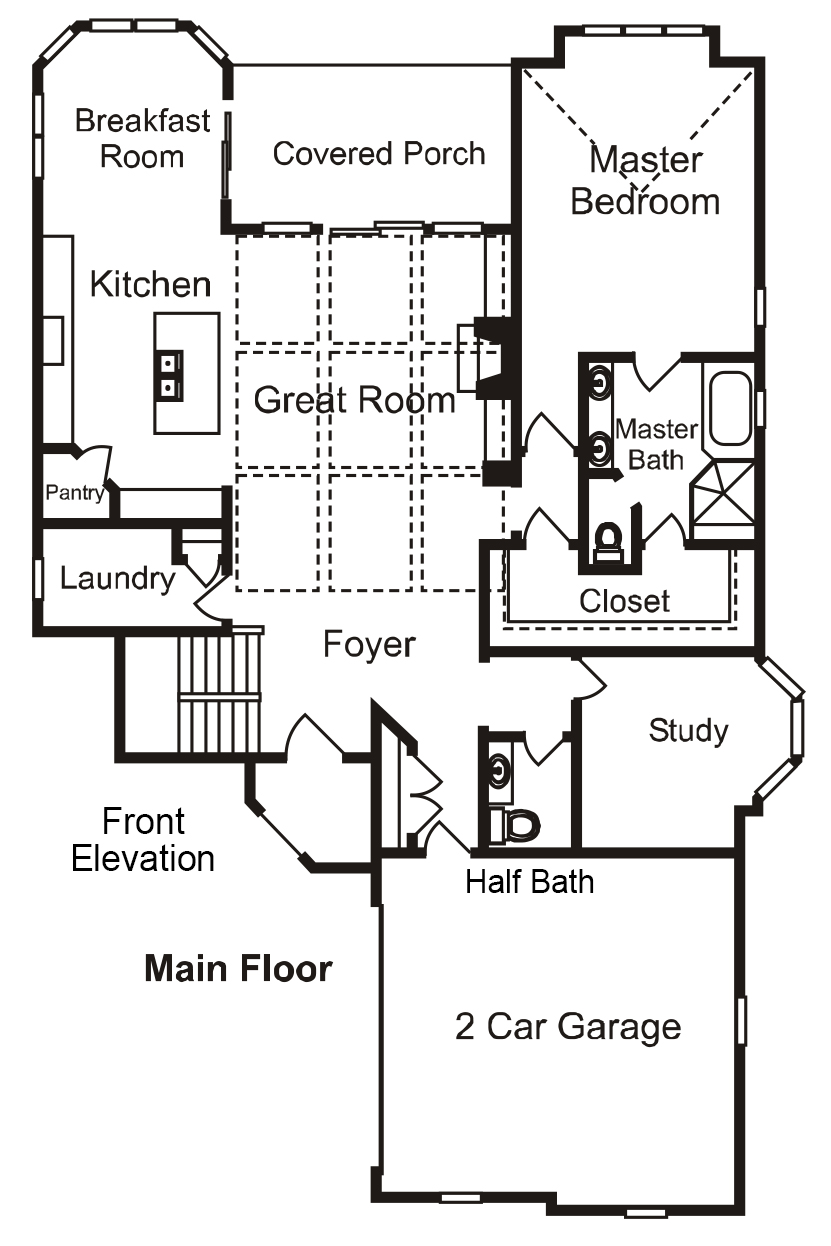
Breakfast Room
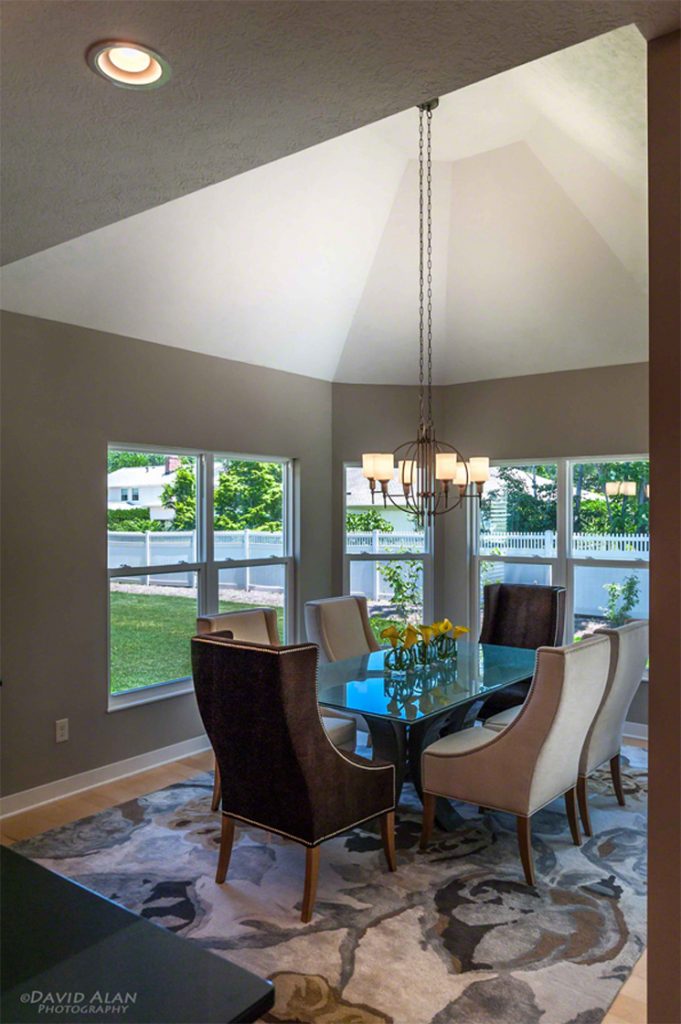
Some pictures may reflect additional options.
Kitchen
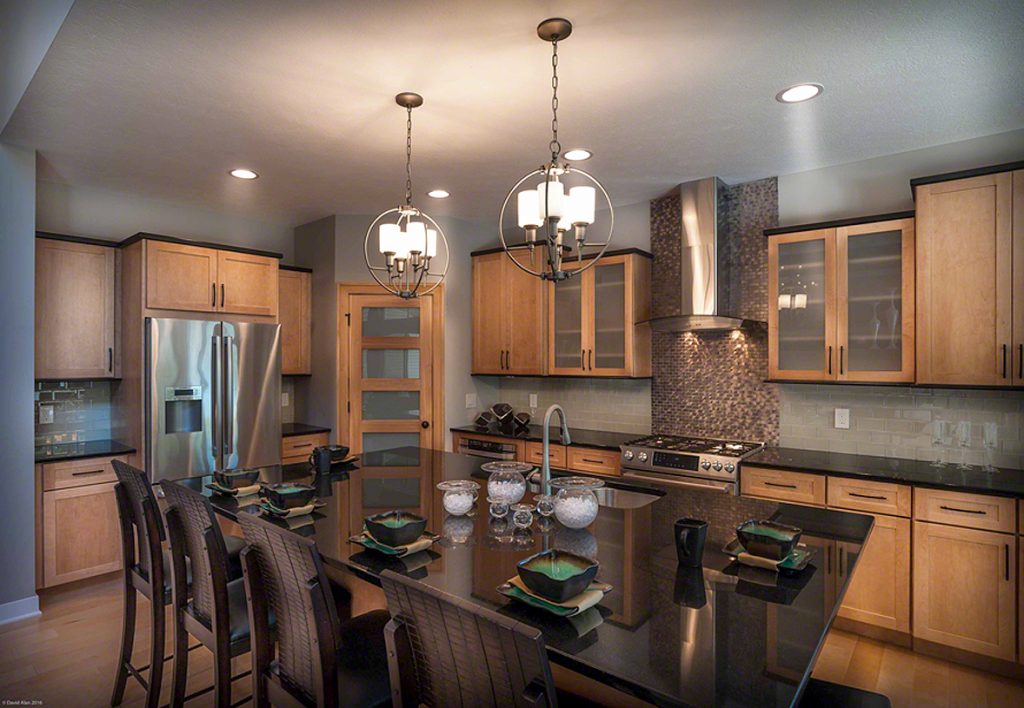
Some pictures may reflect additional options.
Laundry
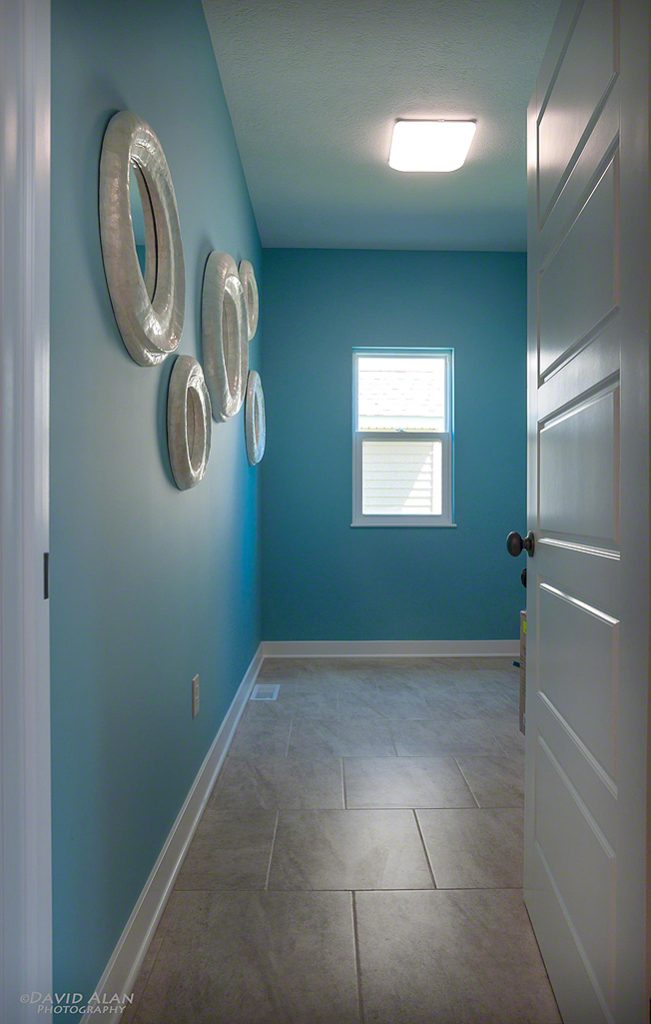
Some pictures may reflect additional options.
Covered Porch

Some pictures may reflect additional options.
Great Room
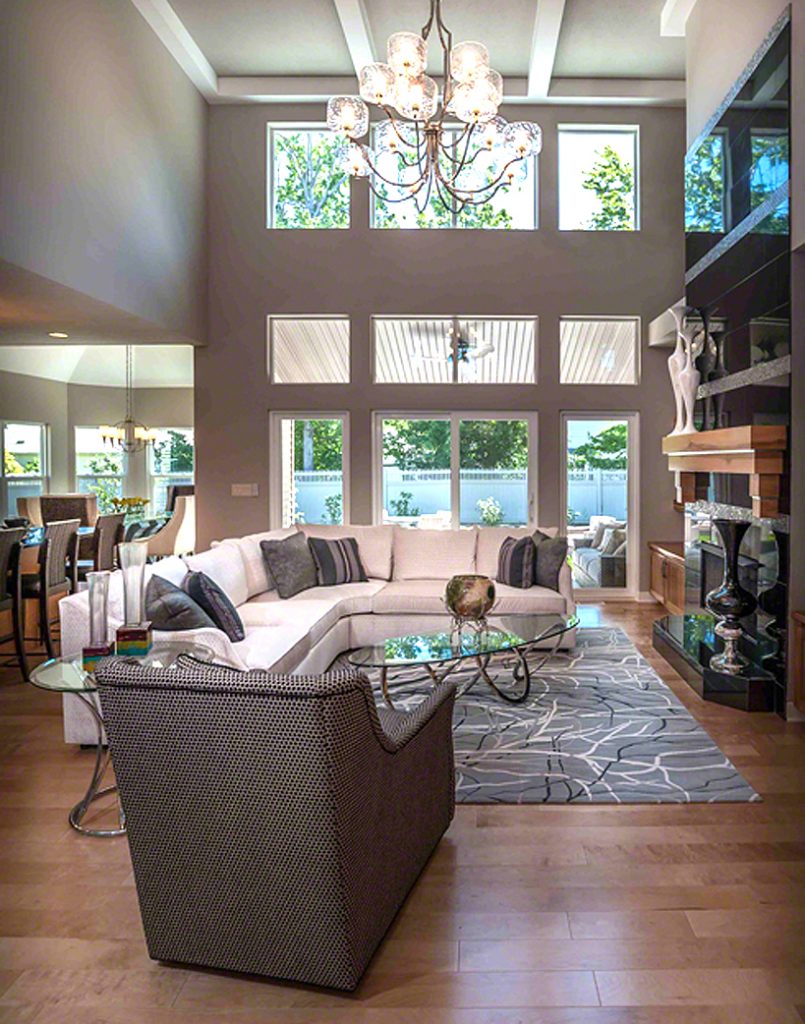
Some pictures may reflect additional options.
Foyer
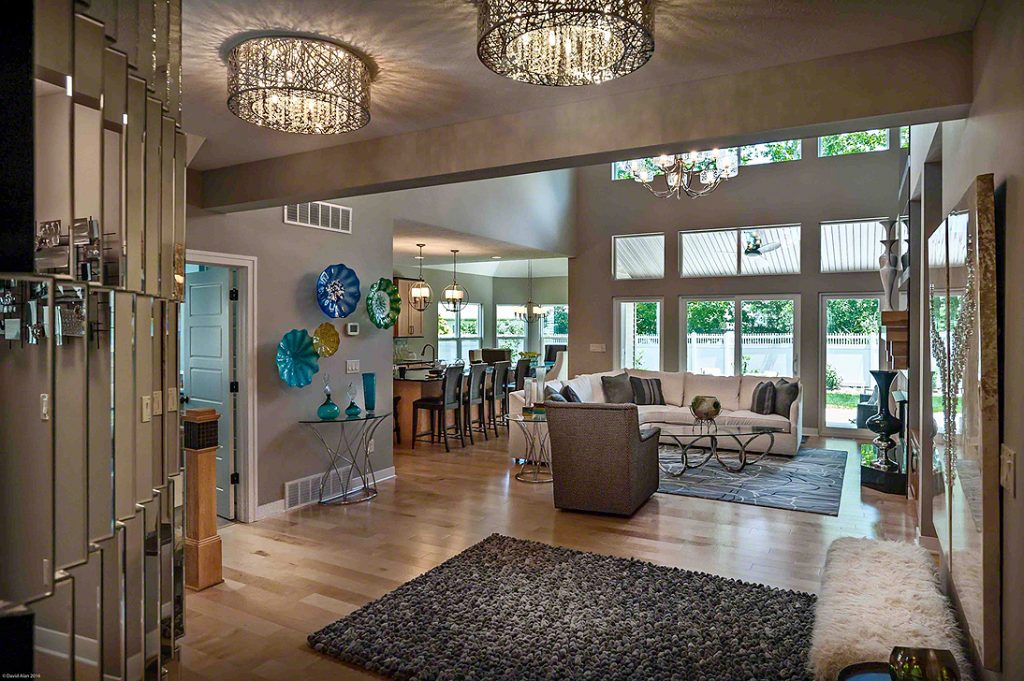
Some pictures may reflect additional options.
Master Bedroom
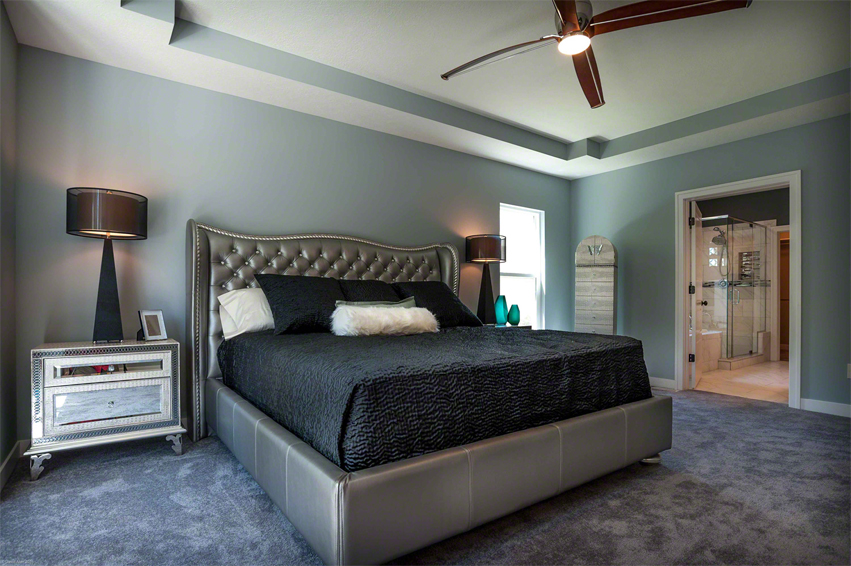
Some pictures may reflect additional options.
Master Bath
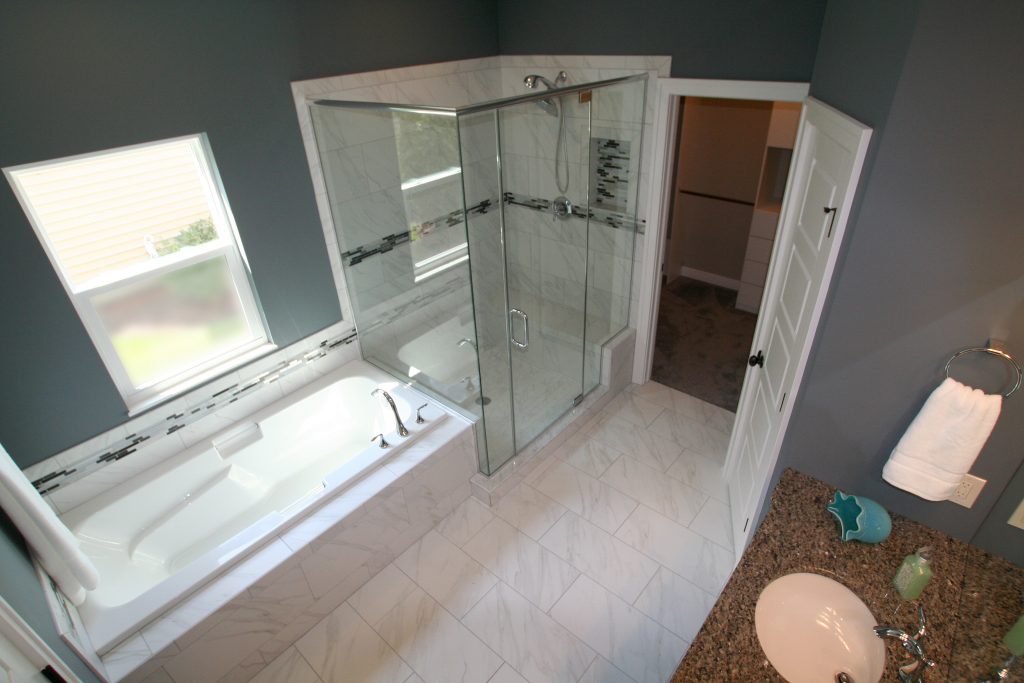
Some pictures may reflect additional options.
Closet
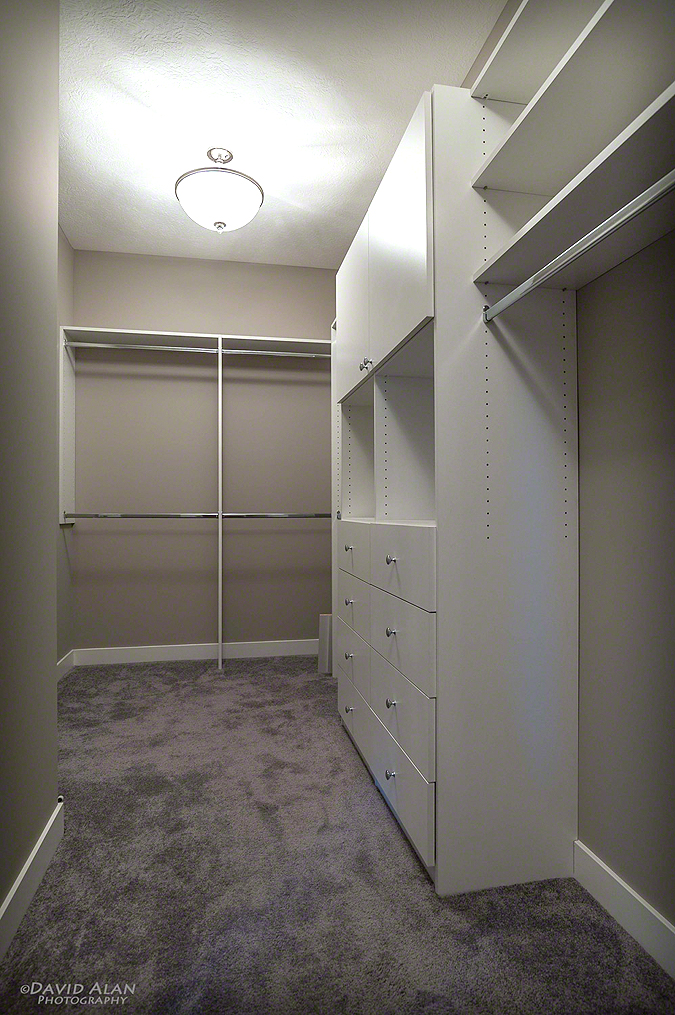
Some pictures may reflect additional options.
Study

Some pictures may reflect additional options.
Guest Bathroom
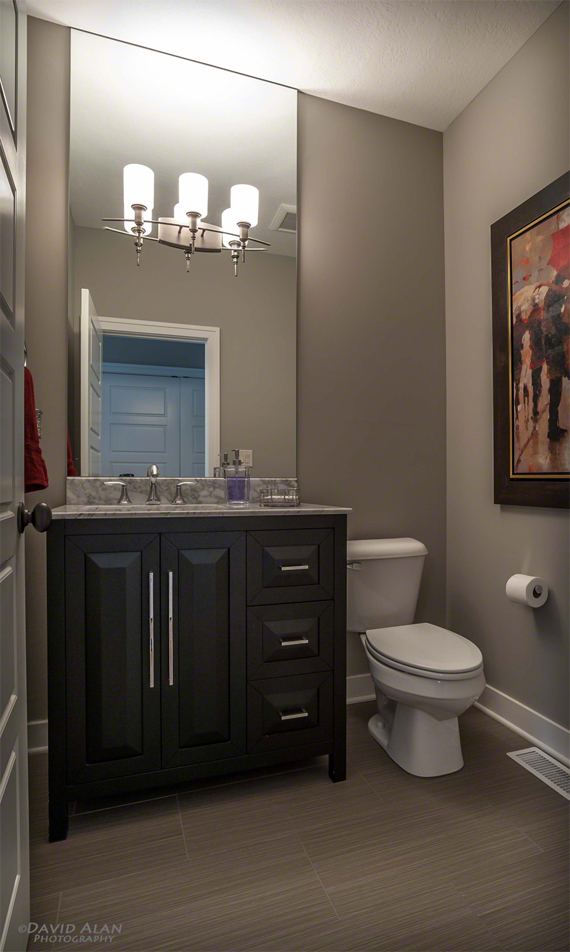
Some pictures may reflect additional options.
Front Elevation
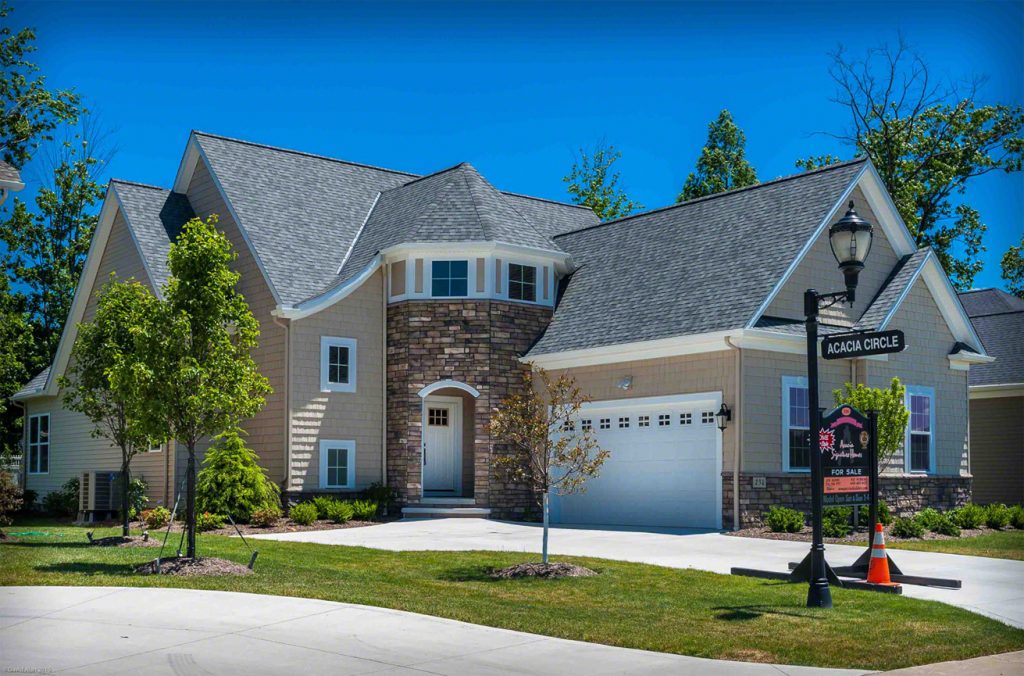
Some pictures may reflect additional options.
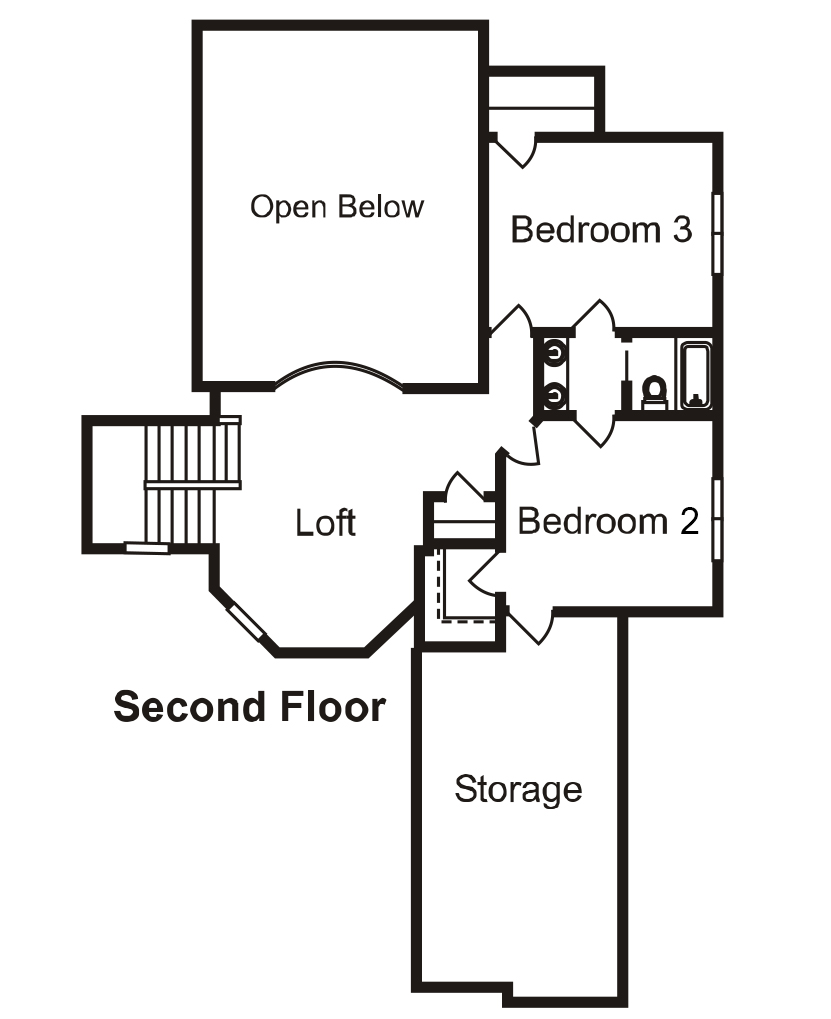
Open Below
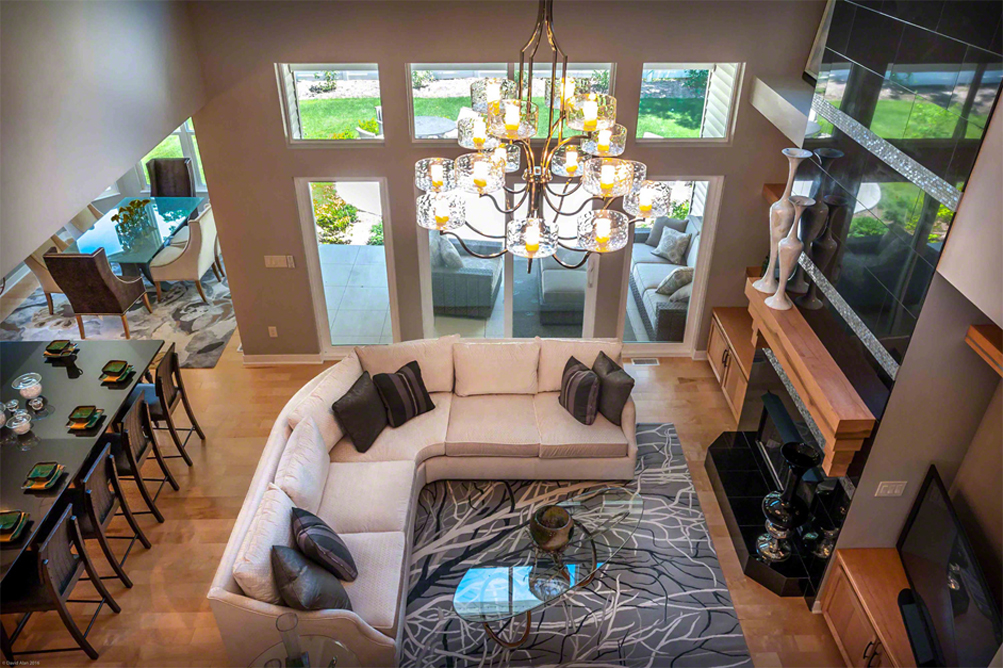
Some pictures may reflect additional options.
Bedroom 3
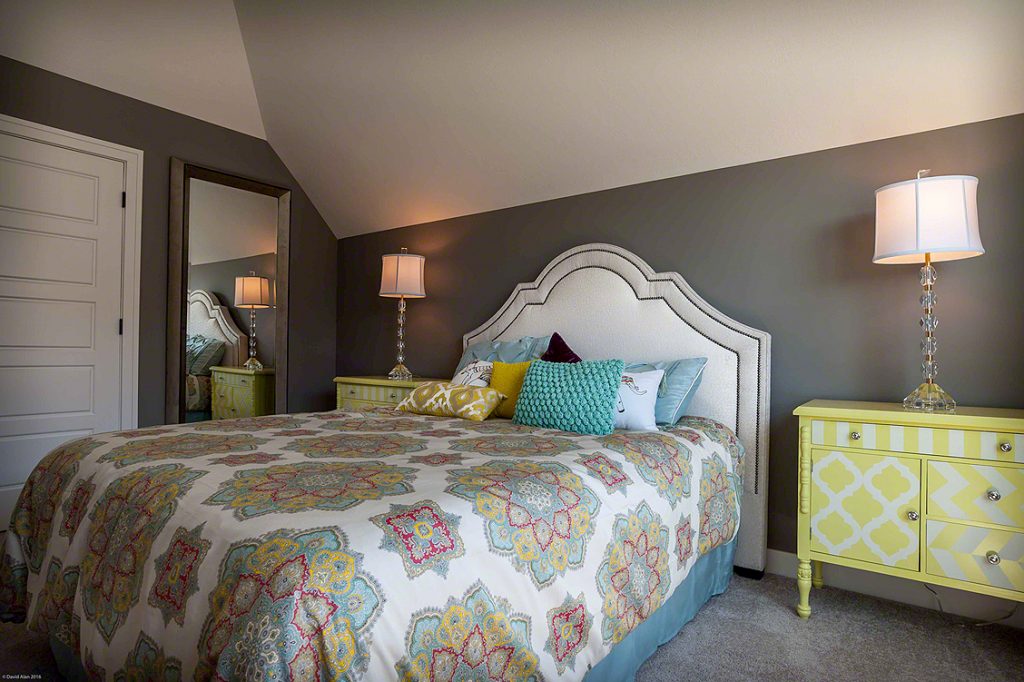
Some pictures may reflect additional options.
Bedroom 2
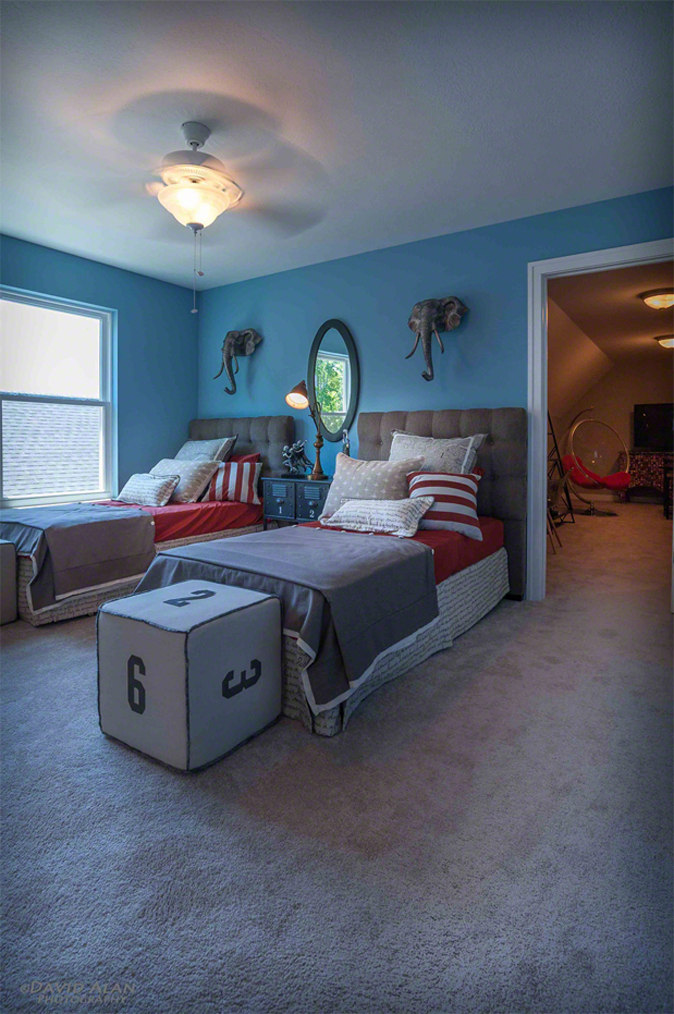
Some pictures may reflect additional options.
Storage
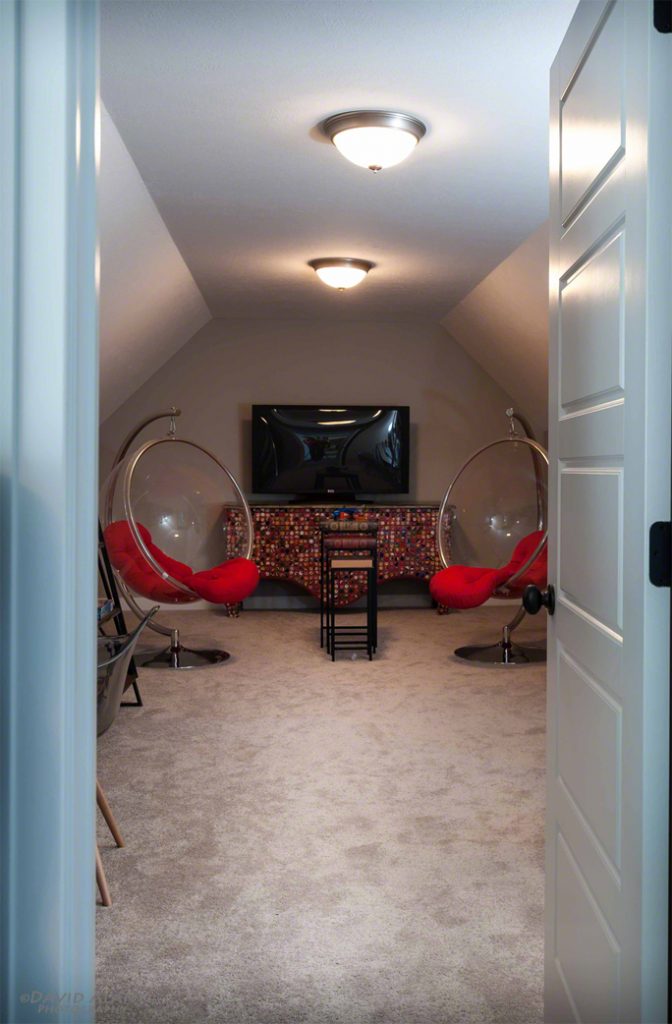
Some pictures may reflect additional options.
Loft

Some pictures may reflect additional options.
Bathroom
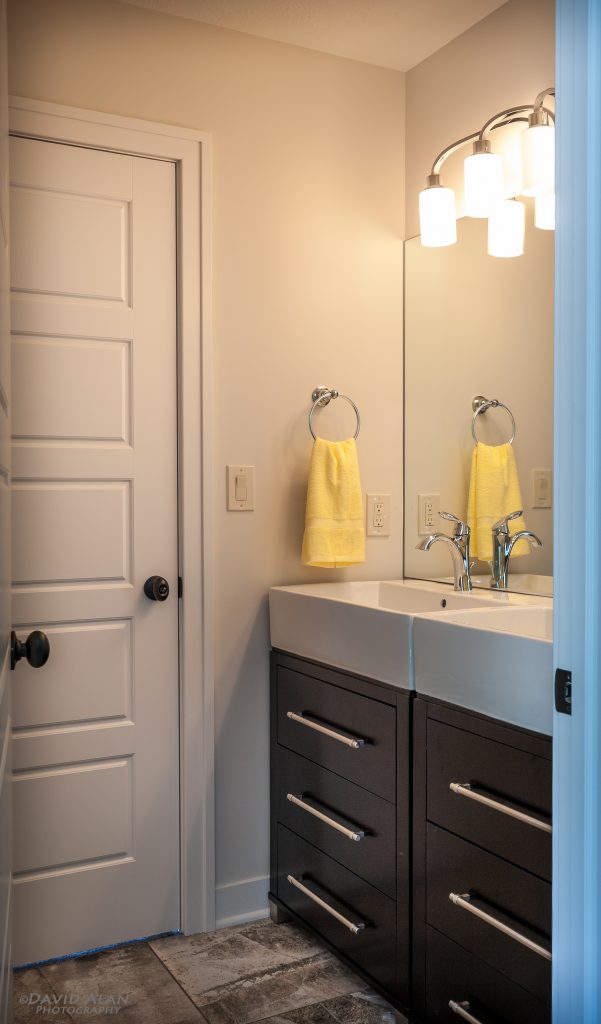
Some pictures may reflect additional options.
© 2017 All Rights Reserved.

